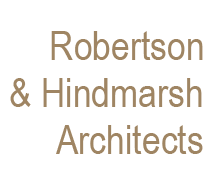The existing dwelling had a poor relationship to the sunny rear and side gardens and insufficient space for a growing family. However, the Federation bungalow had intact pressed metal ceilings, very decorative timber joinery and unique leadlight windows that were all extensively restored. The original front verandah had to be underpinned due to subsidence and tessellated tiles were added after its restoration. The aim of the alterations and additions was to provide a family home with zoned spaces for adults and children and generous living spaces that flowed to private outdoor spaces with the addition of verandahs that provided covered outdoor living areas. Additional spaces were added to the rear, side and first floor. The first floor addition ?the parents?retreat ?fits seamlessly into the building and is not visible from the street. The side addition appears to have always been part of the original dwelling. Elements of the existing dwelling (such as large timber verandah posts on tall piers, stonework, leadlight glazing, decorative ceilings, fluid Art Nouveau timber architraves, face brickwork and roughcast) were included in the additions and proportions of existing windows were replicated in the additions so that the new work is not obvious. The neutral exterior colour scheme did not detract from the original materials of brick, stone and terracotta tiles. On the other hand, the strong colours used in the interior enliven the spaces and give each of the rooms a specialness in keeping with its past history. The garden was landscaped and planted with appropriate species for a Federation house, including a large palm tree in the front garden. This house won the 2008 Willoughby Council Heritage Award for alterations and additions.




