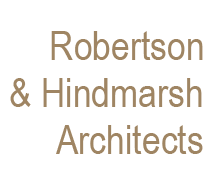The Robertson & Hindmarsh office at Seaforth was a purpose-built building for the fledgling architectural practice and was used by the practice from the late 1950s to the late 1960s. The building was demolished in 2000.
The building was constructed as a truncated A-frame building with timber boarding lining which tied the timber portal frames to one another. The building was clad with copper sheeting with raised rolled joints. Much of the building work was undertaken by the architects themselves.
The building featured on the cover of the Royal Australian institute of Architects Journal, Architecture and was featured in overseas magazines.


