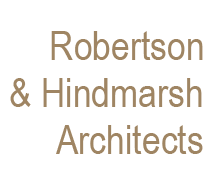The Cheong House was designed in 1922 by Walter Burley Griffin. It is one of the series of Griffin-designed houses in The Parapet, Castlecrag built for investors in The Greater Sydney Development Association to serve as a model for the intended suburban development.
The house sits at the rear of the lot, is orientated to the view and sun and aligned to the adjoining Moon House (also designed by Griffin) rather than to the site boundaries. These two houses adjoin a common pathway through to The Lookout Reserve and The Rampart.
A later addition of a separate laundry building (recently altered to become a Studio) was made by
Hugh & Eva Buhrich in 1946. This building forms a suntrap that also provides privacy for the occupants
yet allows the house to be appreciated from all sides.
Having been tenanted for many years, the house was completely neglected and unlivable at the time
our client purchased the property.
The project undertaken by Robertson & Hindmarsh entailed conservation and reinstatement of elements
of the original house to bring the house back to one of a simple, modern building that related to the
surrounding landscape.
The project commenced with an assessment of the layers of deteriorated, damaged and missing fabric. The roof, walls & floor had all failed due to a combination of constant water entry, dark and airless spaces and presence of active termites. The project was carried out by a system of assessing the layers of fabric: investigation & uncovering; examination & replication using original documentation.
The conservation of the main house won the 2008 Willoughby Council Heritage Award for conservation
work, was highly commended in the 2008 EnergyAustralia National Trust Awards, won the Australian
Institute of Architects (NSW Chapter) Heritage Architecture Award and won a Commendation in the
Heritage Architecture category at the Australian Institute of Architects National Awards in 2008.









